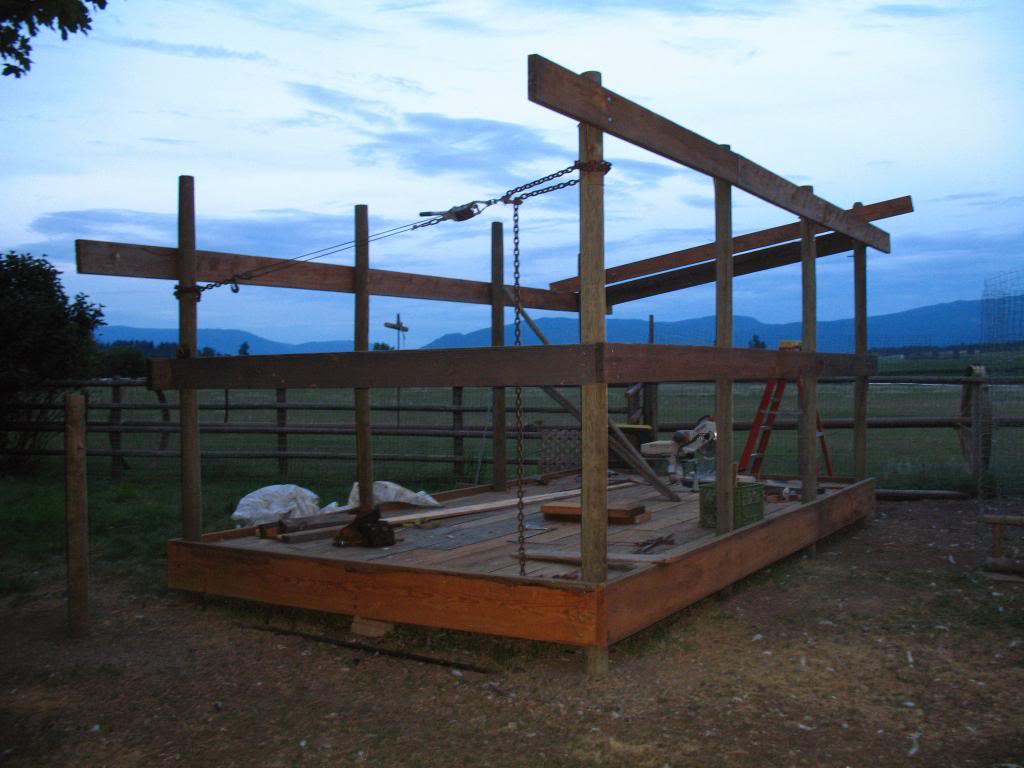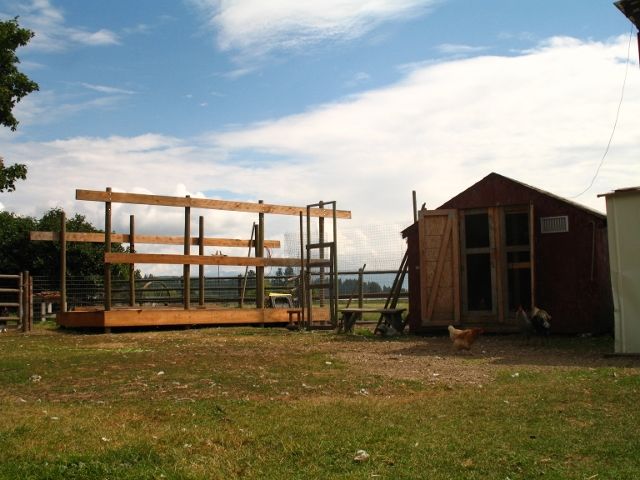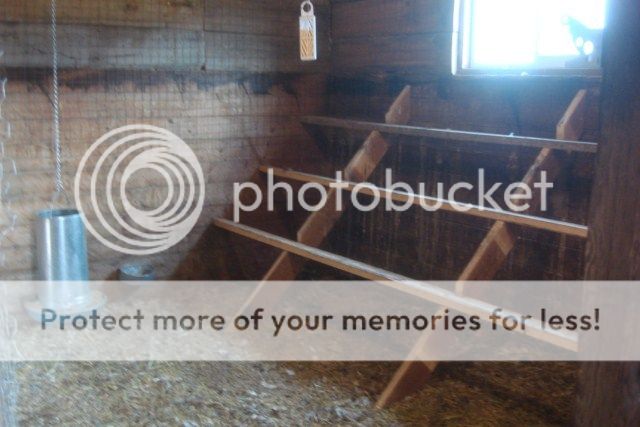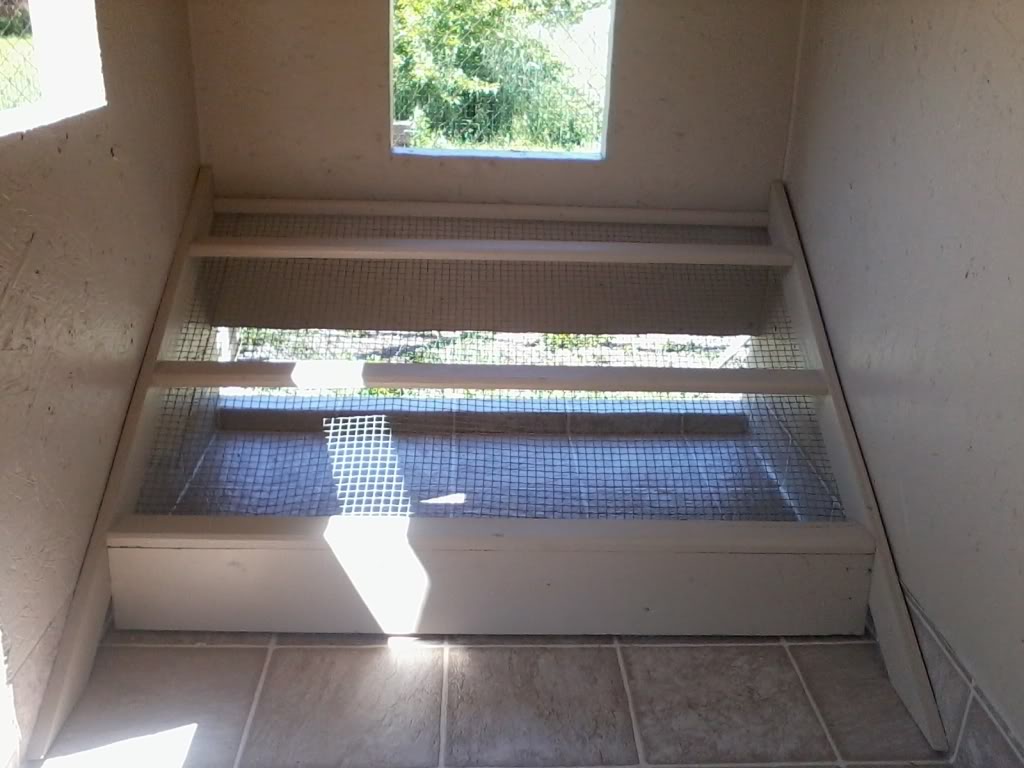Here are the beginnings of the new house. It will have windows along the front that open hinged , door for me into the storage side, door from storage into the main coop. Nesting boxes under the windows, and roosts along the back. All the roosts are going to be the same height off the floor-less combats looking for the highest point. And dropping boards under the roosts that are removed out the back for cleaning.
Going to have ramps going up to the roosts.
Can't recall how far apart the roosts need to be from the next one? anyone?......
Dimensions of the new digs
10X18

and with a picture of the old henhouse which will serve as our broody pen when the big house is done

Going to have ramps going up to the roosts.
Can't recall how far apart the roosts need to be from the next one? anyone?......
Dimensions of the new digs
10X18

and with a picture of the old henhouse which will serve as our broody pen when the big house is done








