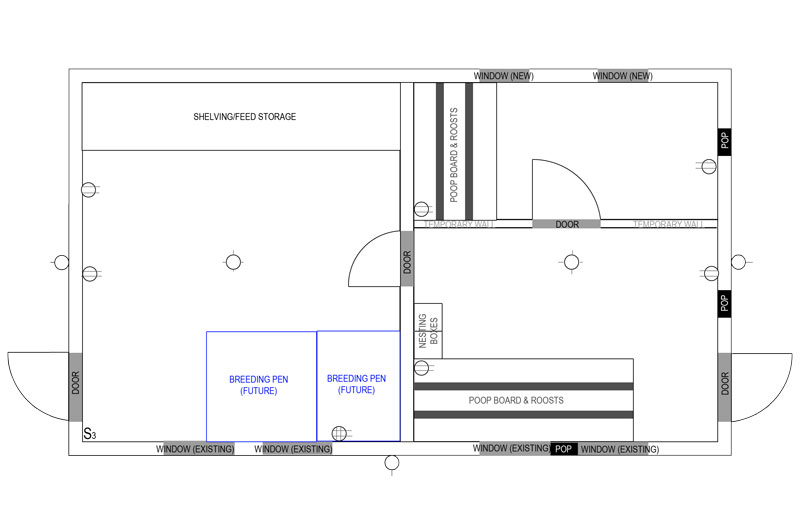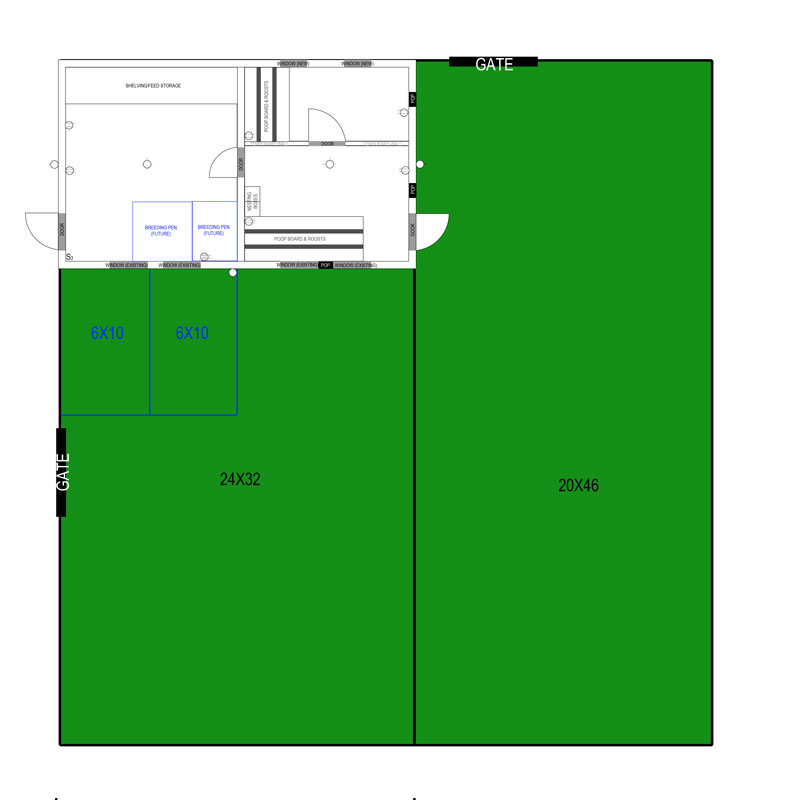With warmer weather predicted - finally - for next week, I may actually be able to work on my chicken coop!
I want to do everything right the first time, so if you see any glaring mistakes or omissions in my plan, PLEASE let me know! More outlets? Different placement? More windows? Less windows? The whole thing sucks? Let me hear it!
I am using an existing 14x24 building. The back half, with a dirt floor, will be for my chickens, with part of it temporarily partitioned off for freezer camp and the other part for the hens. It will be insulated and heated on cold days.
The front half, with a wood floor, will be uninsulated and used for storage and future (fair weather) breeding pens.
I have 24 chicks coming in June, straight run, so the extra roosters will be delicious. Planning on keeping a couple of the best white Chantecler roos for future breeding purposes.
Planning on keeping a couple of the best white Chantecler roos for future breeding purposes.
I am planning on doing poop boards with stall dry in them underneath ladder roosts (two 2x4's on the flat, 12" apart and one 12" above the other).
Coop floor plan:

The overall plan including outdoor runs:

Fencing will be hardware cloth on the bottom 24" with stucco wire for the 54" above that, and 2" flight netting on top of everything.
Future plans: I will probably build some moveable fence panels to allow for more rotation of the pens, but that won't really be a concern until 2014, since the chicks are coming later in the year.
I want to do everything right the first time, so if you see any glaring mistakes or omissions in my plan, PLEASE let me know! More outlets? Different placement? More windows? Less windows? The whole thing sucks? Let me hear it!
I am using an existing 14x24 building. The back half, with a dirt floor, will be for my chickens, with part of it temporarily partitioned off for freezer camp and the other part for the hens. It will be insulated and heated on cold days.
The front half, with a wood floor, will be uninsulated and used for storage and future (fair weather) breeding pens.
I have 24 chicks coming in June, straight run, so the extra roosters will be delicious.
I am planning on doing poop boards with stall dry in them underneath ladder roosts (two 2x4's on the flat, 12" apart and one 12" above the other).
Coop floor plan:

The overall plan including outdoor runs:

Fencing will be hardware cloth on the bottom 24" with stucco wire for the 54" above that, and 2" flight netting on top of everything.
Future plans: I will probably build some moveable fence panels to allow for more rotation of the pens, but that won't really be a concern until 2014, since the chicks are coming later in the year.






